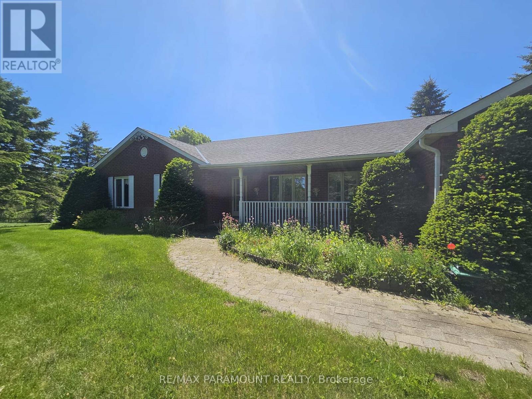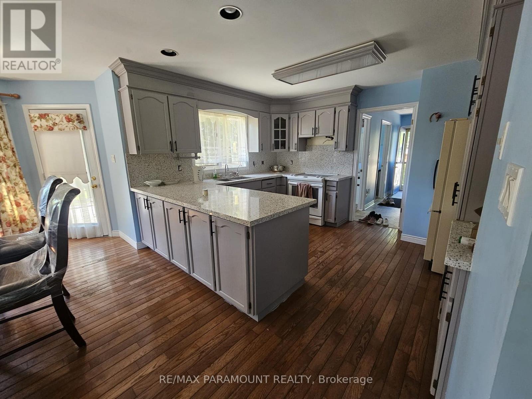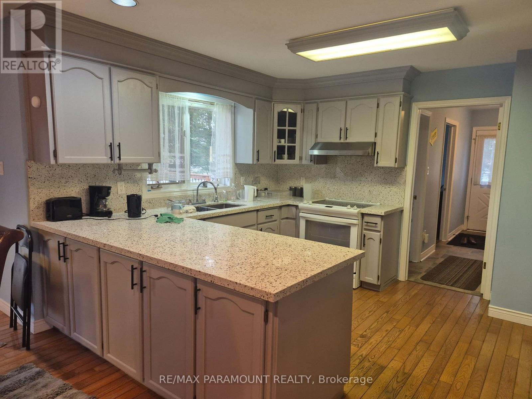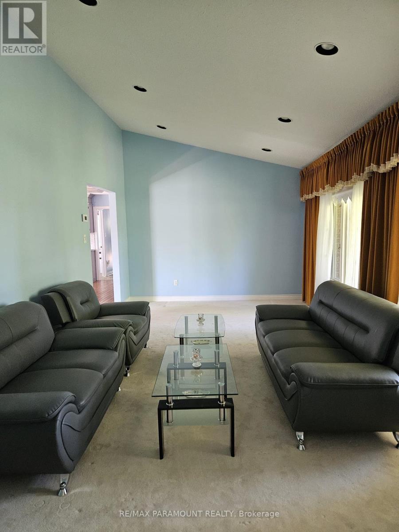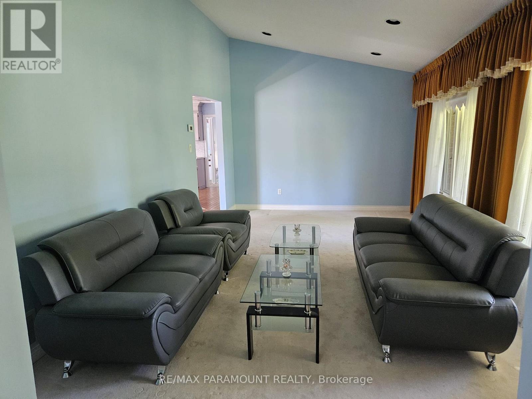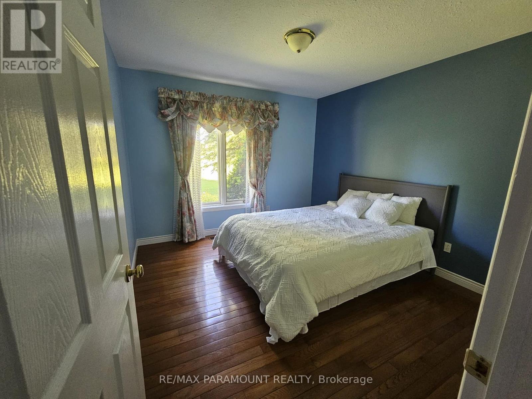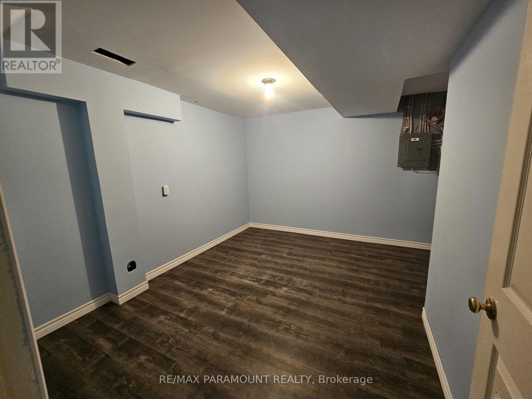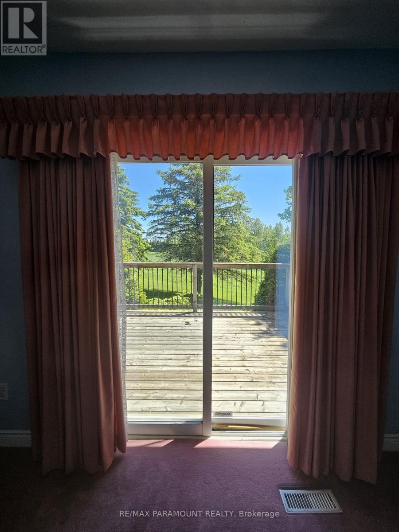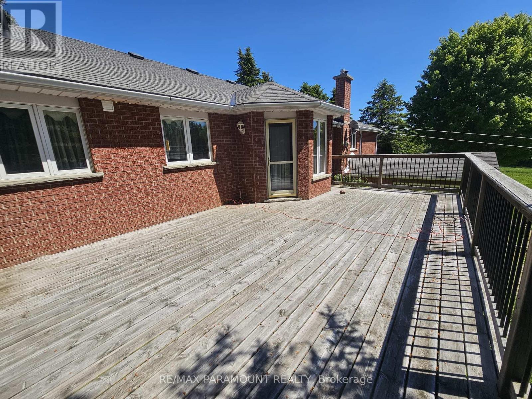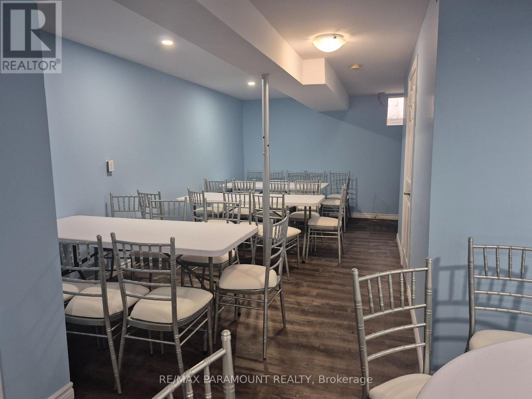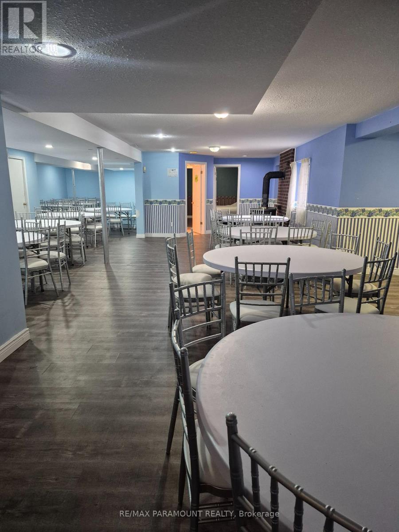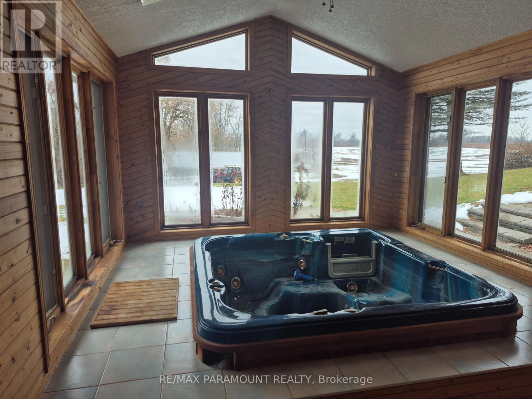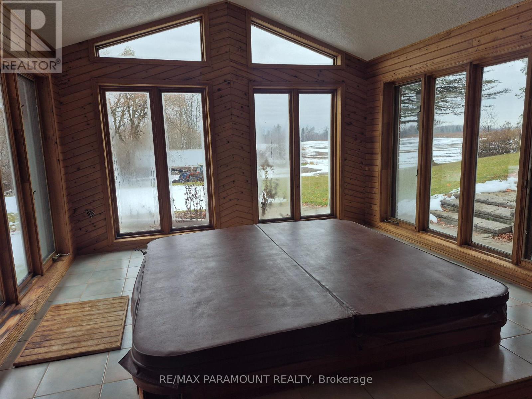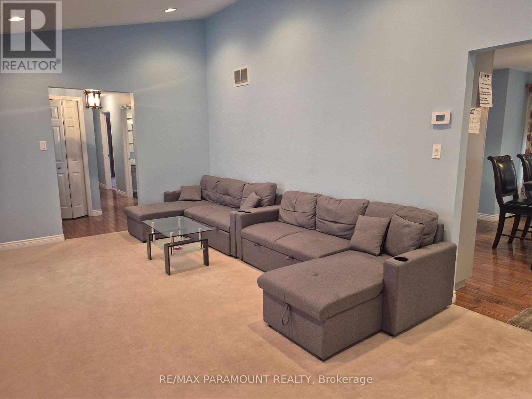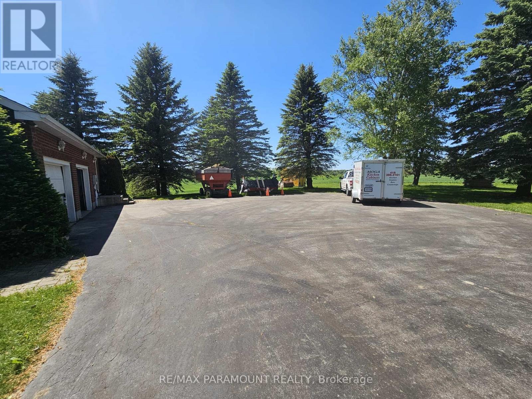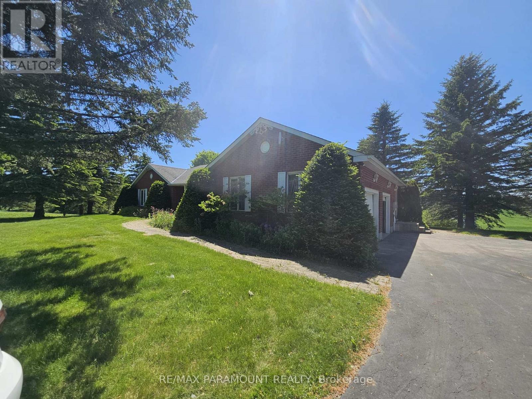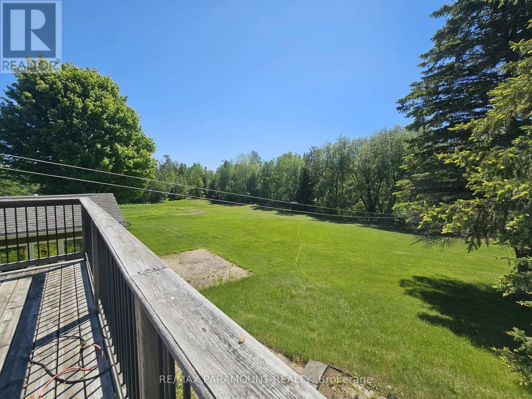436446 4th Line Melancthon, Ontario L9V 1S6
$1,549,977
5 Minutes From Town Of Shelburne! 97 Acres & Custom All Brick Bungalow Built In 1993. Paved Drive Leading To A 2 Car Garage & Parking For At Least 6-8 Cars. East Facing Front Covered Porch. The 26'X17' Rear Deck With A Sunset View. 97.25 Acres Offering Workable Land & Approx 50% Treed/Forested.1585' Of Paved Road Frontage X 2238' Depth (North Boundary). Interlock Front Walkway Leads To A Covered Veranda. The Traditional Layout Will Welcome You With Hardwood Floors In The Family Room & Kitchen. Formal Living Room With A Vaulted Ceiling, Pot Lights & A Picture Window. Very Spacious. Open Concept Kitchen/ Breakfast Area & Family Room With Hardwood Floors. Access To Deck From The Breakfast Area. Side Door Leads To A Main Floor Laundry, Door To Attached 2 Car Garage, 2Pc & Stairs To A Finished Basement With A Rec Room, 4th Bedroom, Cold Room (5 X 24') & 2 Storage Rooms. There Is A Hot Tub Room 12'X17' (Hot Tub As Is) With A Ceramic Floor And Lots Of Windows Looking Out Over The Property. Basement with two bedroom and big party room. (id:42599)
Property Details
| MLS® Number | X12551484 |
| Property Type | Single Family |
| Community Name | Rural Melancthon |
| Community Features | School Bus |
| Equipment Type | Water Heater |
| Features | Conservation/green Belt |
| Parking Space Total | 12 |
| Rental Equipment Type | Water Heater |
| Structure | Deck |
| View Type | View |
Building
| Bathroom Total | 4 |
| Bedrooms Above Ground | 3 |
| Bedrooms Below Ground | 2 |
| Bedrooms Total | 5 |
| Appliances | Hot Tub, Water Heater, Water Softener, Central Vacuum, Dishwasher, Dryer, Stove, Washer, Window Coverings, Refrigerator |
| Architectural Style | Bungalow |
| Basement Development | Finished |
| Basement Features | Walk Out |
| Basement Type | N/a (finished) |
| Construction Style Attachment | Detached |
| Cooling Type | Central Air Conditioning |
| Exterior Finish | Brick |
| Fireplace Present | Yes |
| Flooring Type | Carpeted, Hardwood, Vinyl |
| Foundation Type | Poured Concrete |
| Half Bath Total | 1 |
| Heating Fuel | Natural Gas |
| Heating Type | Forced Air |
| Stories Total | 1 |
| Size Interior | 1,500 - 2,000 Ft2 |
| Type | House |
| Utility Power | Generator |
| Utility Water | Drilled Well |
Parking
| Attached Garage | |
| Garage |
Land
| Acreage | No |
| Sewer | Septic System |
| Size Irregular | 101 Acre |
| Size Total Text | 101 Acre |
Rooms
| Level | Type | Length | Width | Dimensions |
|---|---|---|---|---|
| Lower Level | Recreational, Games Room | 8.65 m | 4.11 m | 8.65 m x 4.11 m |
| Lower Level | Bedroom 5 | 5.49 m | 3.05 m | 5.49 m x 3.05 m |
| Lower Level | Bedroom 4 | 5.45 m | 4.03 m | 5.45 m x 4.03 m |
| Main Level | Living Room | 6.19 m | 3.4 m | 6.19 m x 3.4 m |
| Main Level | Kitchen | 3.44 m | 3.29 m | 3.44 m x 3.29 m |
| Main Level | Eating Area | 5.18 m | 2.98 m | 5.18 m x 2.98 m |
| Main Level | Family Room | 4.85 m | 3.49 m | 4.85 m x 3.49 m |
| Main Level | Laundry Room | 2.27 m | 1.7 m | 2.27 m x 1.7 m |
| Main Level | Primary Bedroom | 4.45 m | 3.95 m | 4.45 m x 3.95 m |
| Main Level | Bedroom 2 | 3.75 m | 3.08 m | 3.75 m x 3.08 m |
| Main Level | Bedroom 3 | 3.49 m | 3.23 m | 3.49 m x 3.23 m |
Utilities
| Cable | Installed |
| Electricity | Installed |
https://www.realtor.ca/real-estate/29110594/436446-4th-line-melancthon-rural-melancthon
Contact Us
Contact us for more information
Sukhdev Dave Sekhon
Broker
7420b Bramalea Rd
Mississauga, Ontario L5S 1W9

