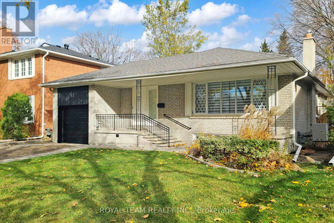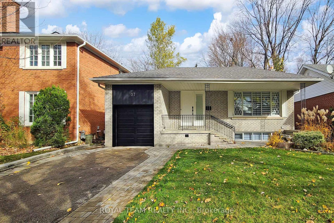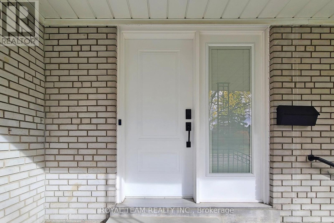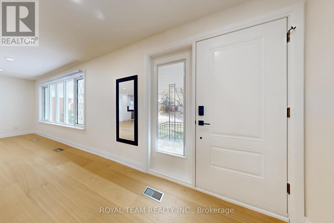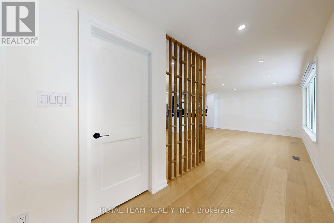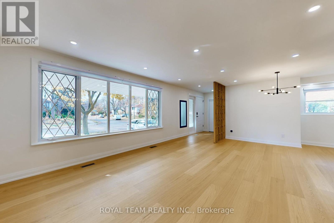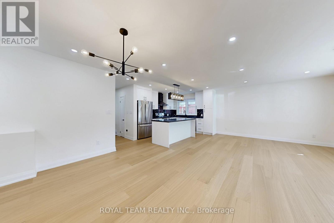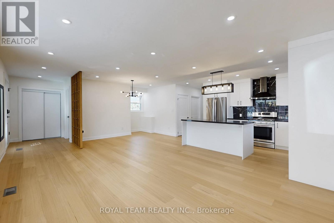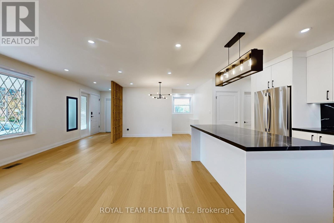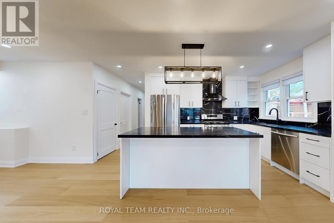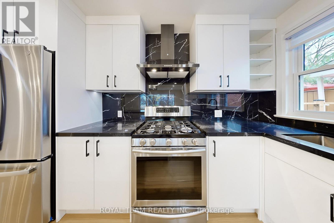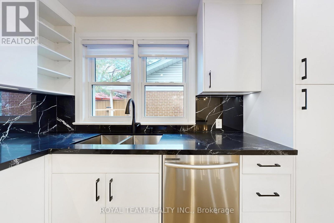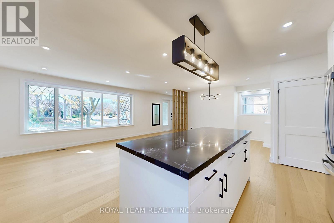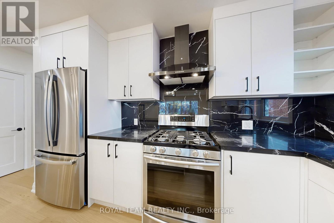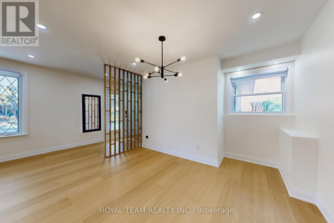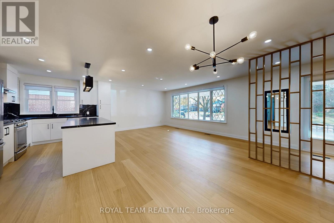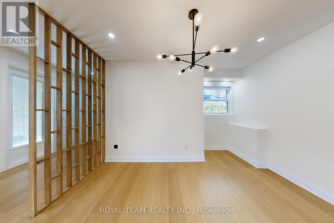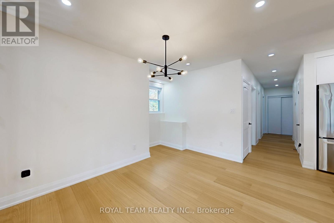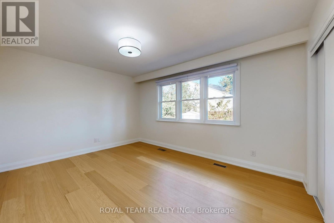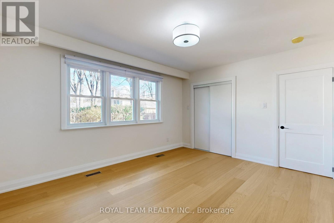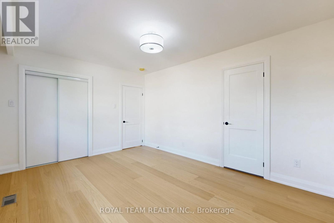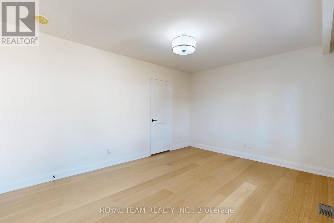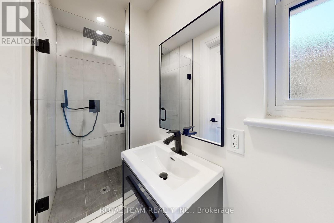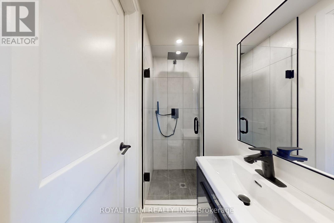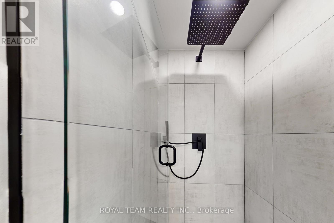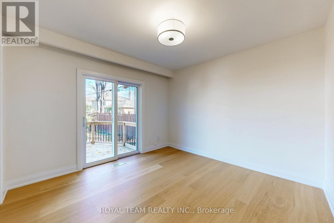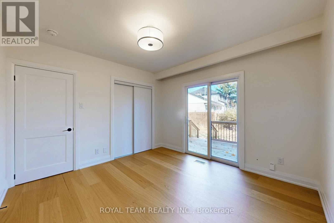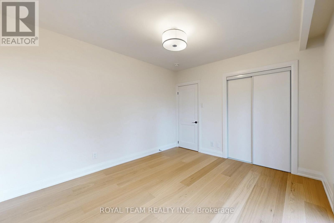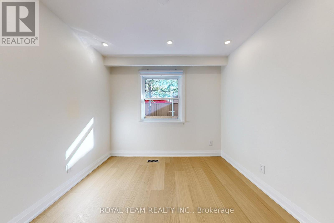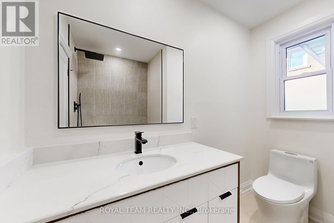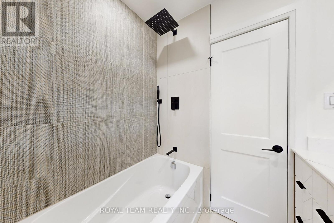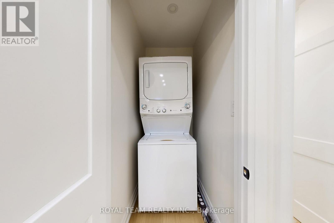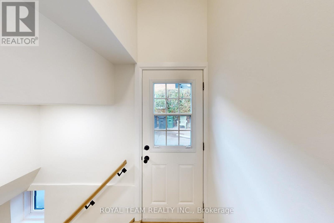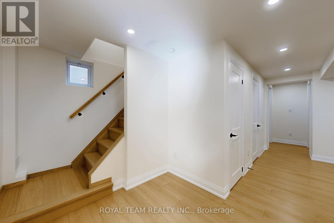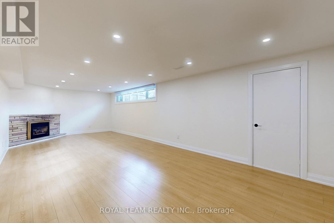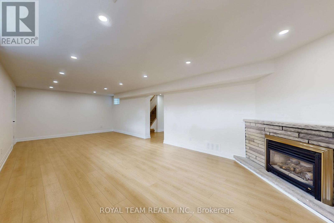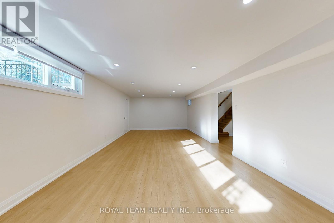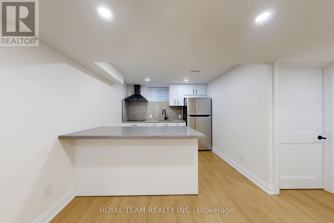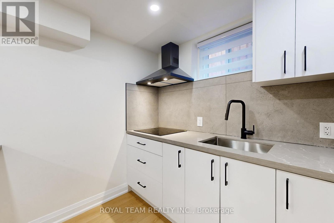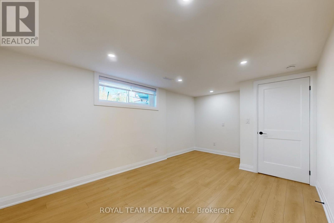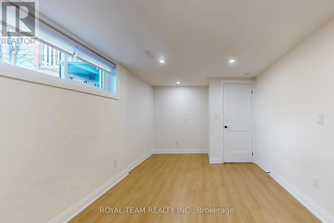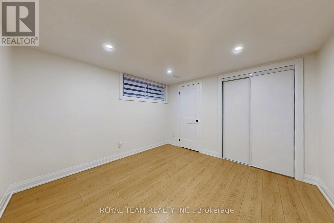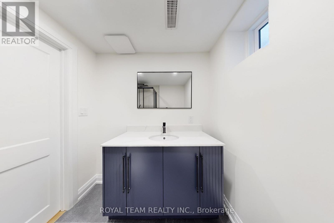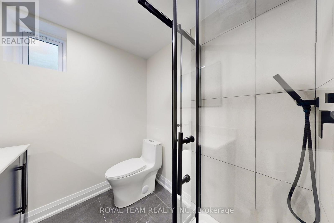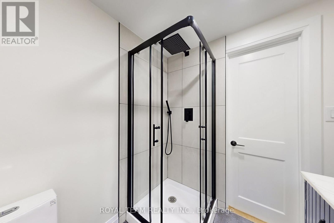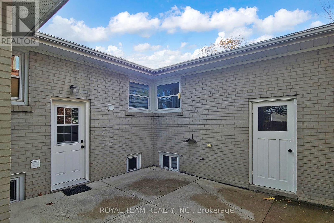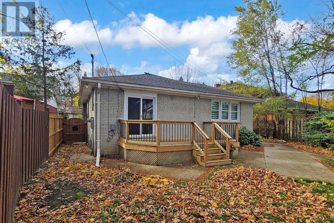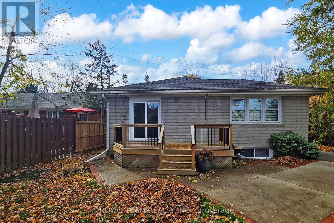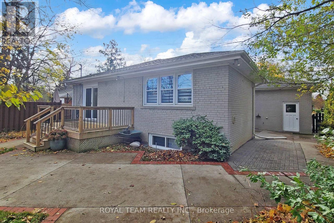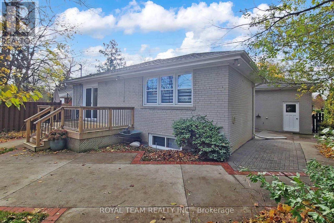37 Markland Drive Toronto, Ontario M9C 1M9
$1,850,000
Welcome To This Stunning Fully Renovated Top-to-Bottom Bungalow Offering Over 2,400 Sq Ft of Exceptional Living Space. Finished to the highest standards, this home features pot lights throughout, an outstanding modern kitchen with top-of-the-line appliances, quartz countertops & backsplash, and a breakfast bar. The open-concept living & dining area boasts a large picture window that fills the space with natural light. A main-floor office is perfect for working from home or can be used as a study. The primary bedroom includes a 4-pc ensuite, while the second bedroom offers direct access to a beautiful private deck. A 5-pc main bathroom completes the main level. The fully renovated lower level, accessible through a separate side entrance, provides excellent additional living space with 2 bedrooms, a 4-pc bathroom, and a generous recreation/living area - ideal for extended family. Additional convenience includes direct access to the backyard through the garage. Electric Car Charger.Approved building permit for the second floor addition is available. This home is truly move-in ready - spotless, elegant, and meticulously finished throughout. (id:42599)
Property Details
| MLS® Number | W12550816 |
| Property Type | Single Family |
| Community Name | Markland Wood |
| Amenities Near By | Golf Nearby, Park, Public Transit, Schools |
| Community Features | School Bus |
| Features | Carpet Free |
| Parking Space Total | 5 |
| Structure | Shed |
Building
| Bathroom Total | 3 |
| Bedrooms Above Ground | 3 |
| Bedrooms Below Ground | 2 |
| Bedrooms Total | 5 |
| Appliances | Water Heater, Cooktop, Dishwasher, Dryer, Hood Fan, Stove, Two Washers, Window Coverings, Two Refrigerators |
| Architectural Style | Bungalow |
| Basement Development | Finished |
| Basement Features | Separate Entrance |
| Basement Type | N/a (finished), N/a |
| Construction Style Attachment | Detached |
| Cooling Type | Central Air Conditioning |
| Exterior Finish | Brick |
| Fireplace Present | Yes |
| Flooring Type | Laminate, Hardwood |
| Foundation Type | Concrete |
| Heating Fuel | Natural Gas |
| Heating Type | Forced Air |
| Stories Total | 1 |
| Size Interior | 1,100 - 1,500 Ft2 |
| Type | House |
| Utility Water | Municipal Water |
Parking
| Garage |
Land
| Acreage | No |
| Fence Type | Fenced Yard |
| Land Amenities | Golf Nearby, Park, Public Transit, Schools |
| Sewer | Sanitary Sewer |
| Size Depth | 108 Ft ,4 In |
| Size Frontage | 49 Ft ,9 In |
| Size Irregular | 49.8 X 108.4 Ft ; Irregular / Geowarehouse |
| Size Total Text | 49.8 X 108.4 Ft ; Irregular / Geowarehouse |
Rooms
| Level | Type | Length | Width | Dimensions |
|---|---|---|---|---|
| Basement | Bedroom 5 | 3.3 m | 3.33 m | 3.3 m x 3.33 m |
| Basement | Kitchen | 3.4 m | 4 m | 3.4 m x 4 m |
| Basement | Living Room | 3.96 m | 8.85 m | 3.96 m x 8.85 m |
| Basement | Bedroom 4 | 3.16 m | 4.9 m | 3.16 m x 4.9 m |
| Main Level | Kitchen | 3.05 m | 3.8 m | 3.05 m x 3.8 m |
| Main Level | Dining Room | 3.1 m | 3.7 m | 3.1 m x 3.7 m |
| Main Level | Living Room | 3.8 m | 3.8 m | 3.8 m x 3.8 m |
| Main Level | Primary Bedroom | 4.4 m | 3.42 m | 4.4 m x 3.42 m |
| Main Level | Bedroom 2 | 3.26 m | 3.45 m | 3.26 m x 3.45 m |
| Main Level | Bedroom 3 | 2.87 m | 3.66 m | 2.87 m x 3.66 m |
| Main Level | Den | 2.22 m | 2.05 m | 2.22 m x 2.05 m |
https://www.realtor.ca/real-estate/29109786/37-markland-drive-toronto-markland-wood-markland-wood
Contact Us
Contact us for more information

Galiya Kamaras
Salesperson
9555 Yonge St Unit 406
Richmond Hill, Ontario L4C 9M5
Adel Poltoratskaya
Salesperson
9555 Yonge St Unit 406
Richmond Hill, Ontario L4C 9M5

