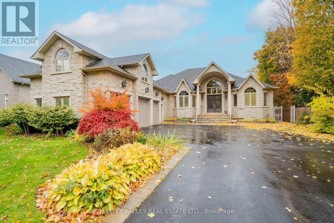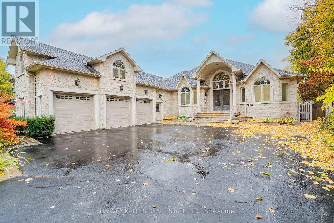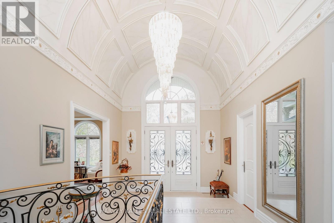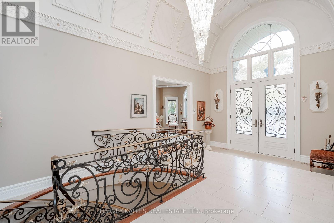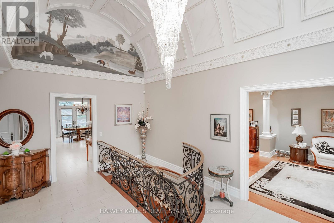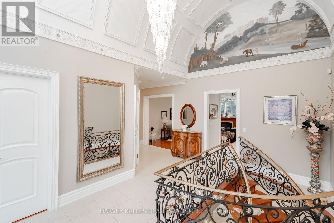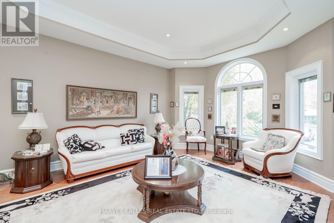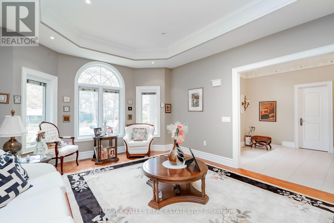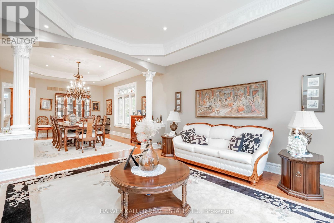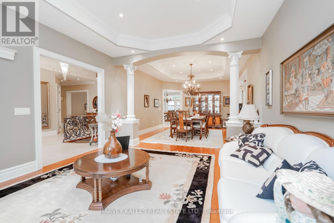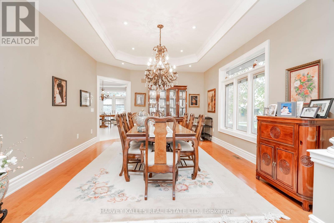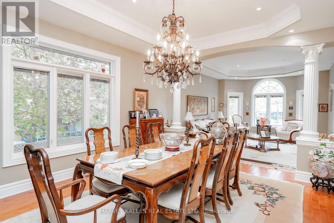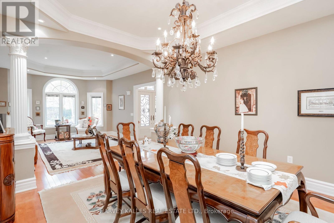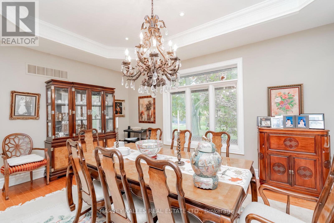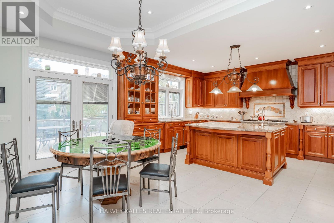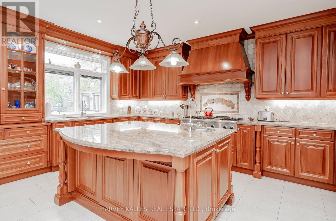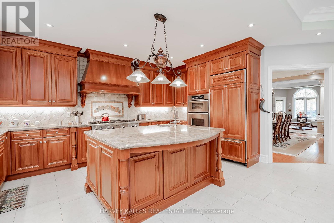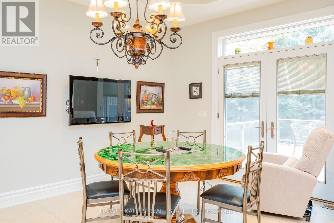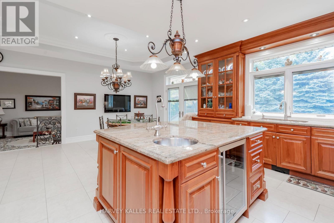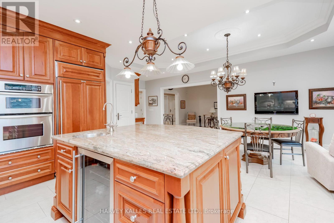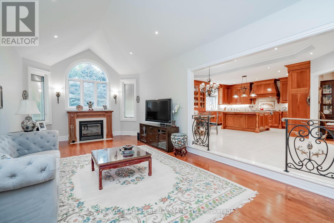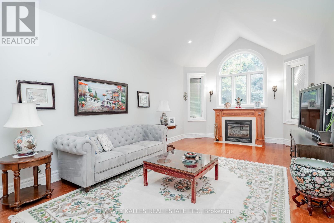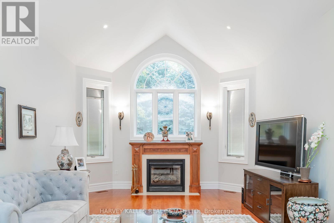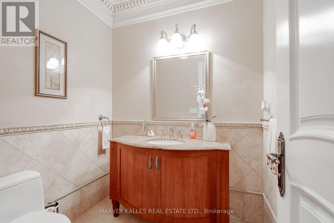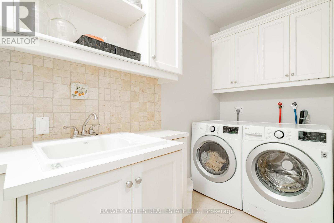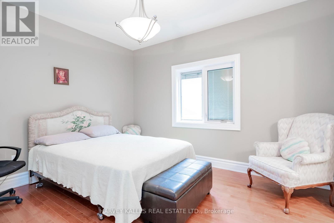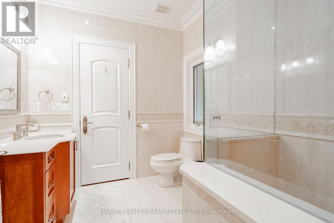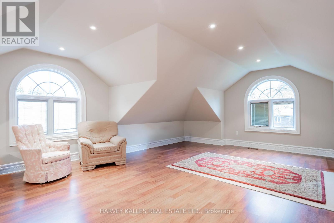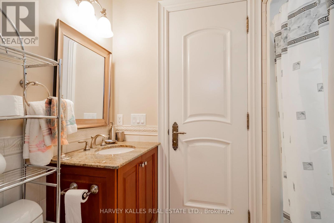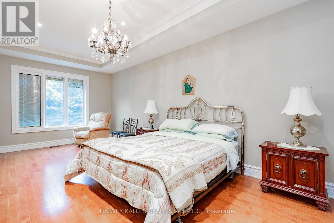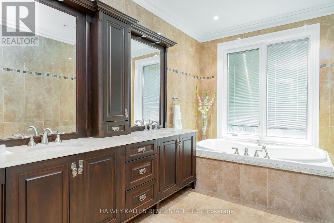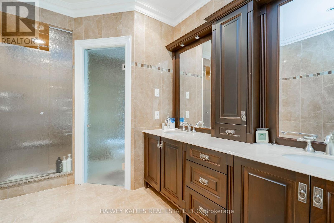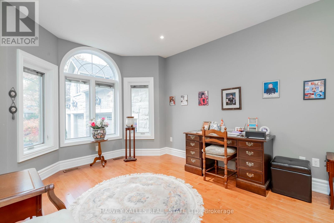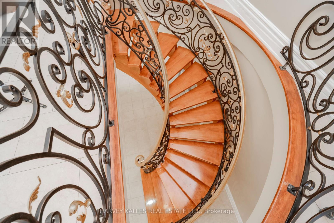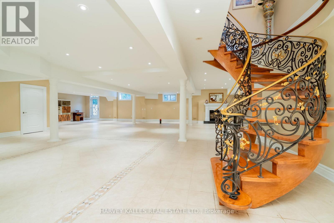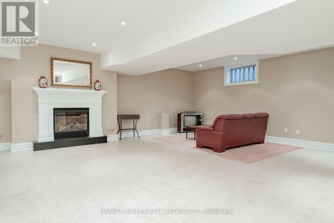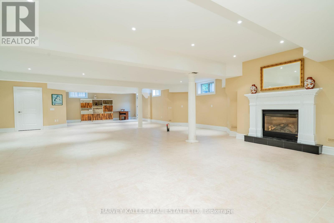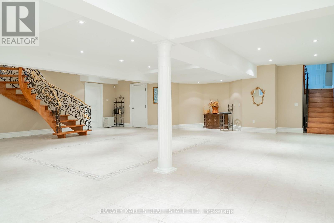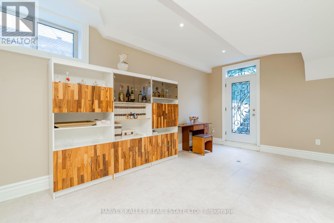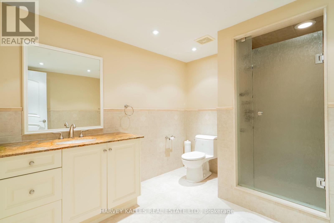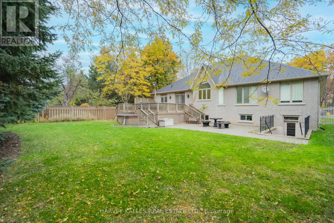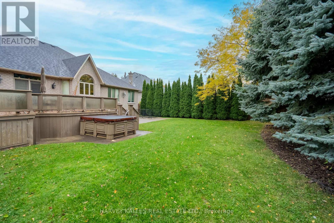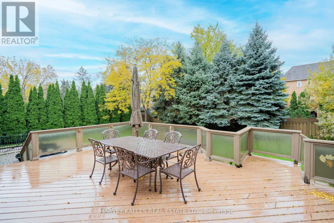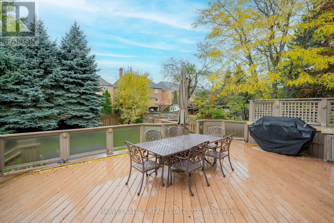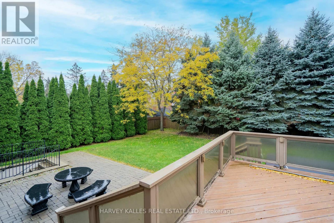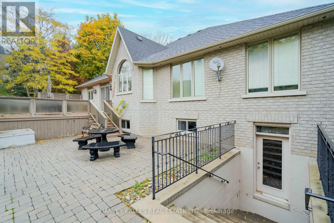2370 Hammond Road Mississauga, Ontario L5K 1T2
$2,950,000
Rare, stunning custom-built bungalow nestled in one of Mississauga's most sought-after neighbourhoods. Set on an impressive 75' x 200' lot, this elegant home blends timeless craftsmanship with modern comfort. Step inside to discover soaring ceilings, crown moulding, coffered ceilings, wainscoting and decorative pillars that bring a touch of sophistication throughout. The sunken family room features a cozy gas fireplace and multiple bay windows flood the space with natural light. The spacious kitchen offers a walkout to a large composite deck - perfect for entertaining or relaxing in the private backyard oasis complete with an interlocked patio and outdoor jacuzzi. The primary suite boasts a luxurious ensuite with a jacuzzi tub and beautiful finishes. Enjoy a separate entrance to the tall, open-concept basement offering endless potential for extended family or future customization. A three-car garage, interlocked driveway, and two gas fireplaces complete this exceptional property. The home features a large Nanny's quarter. Custom-built with pride of ownership evident. Many extras included. Close to schools, transportation and all amenities. Just show and sell!" (id:42599)
Open House
This property has open houses!
2:00 pm
Ends at:4:00 pm
2:00 pm
Ends at:4:00 pm
Property Details
| MLS® Number | W12550248 |
| Property Type | Single Family |
| Community Name | Sheridan |
| Amenities Near By | Golf Nearby, Hospital, Park, Schools |
| Features | Irregular Lot Size, Flat Site |
| Parking Space Total | 10 |
| Structure | Deck, Patio(s) |
Building
| Bathroom Total | 5 |
| Bedrooms Above Ground | 4 |
| Bedrooms Below Ground | 2 |
| Bedrooms Total | 6 |
| Age | 16 To 30 Years |
| Appliances | Hot Tub, Central Vacuum, Alarm System, Dryer, Microwave, Oven, Stove, Washer, Window Coverings, Wine Fridge, Refrigerator |
| Architectural Style | Bungalow |
| Basement Development | Finished |
| Basement Features | Walk Out |
| Basement Type | N/a (finished) |
| Construction Style Attachment | Detached |
| Cooling Type | Central Air Conditioning |
| Exterior Finish | Brick |
| Fire Protection | Alarm System |
| Fireplace Present | Yes |
| Flooring Type | Hardwood, Ceramic, Laminate |
| Foundation Type | Block |
| Half Bath Total | 1 |
| Heating Fuel | Natural Gas |
| Heating Type | Forced Air |
| Stories Total | 1 |
| Size Interior | 3,000 - 3,500 Ft2 |
| Type | House |
| Utility Power | Generator |
| Utility Water | Municipal Water |
Parking
| Attached Garage | |
| Garage |
Land
| Acreage | No |
| Fence Type | Fenced Yard |
| Land Amenities | Golf Nearby, Hospital, Park, Schools |
| Landscape Features | Landscaped |
| Sewer | Sanitary Sewer |
| Size Depth | 200 Ft |
| Size Frontage | 75 Ft |
| Size Irregular | 75 X 200 Ft |
| Size Total Text | 75 X 200 Ft |
Rooms
| Level | Type | Length | Width | Dimensions |
|---|---|---|---|---|
| Basement | Recreational, Games Room | 17 m | 16 m | 17 m x 16 m |
| Basement | Bedroom | 4.5 m | 3.35 m | 4.5 m x 3.35 m |
| Basement | Bedroom | 6.5 m | 6 m | 6.5 m x 6 m |
| Main Level | Living Room | 9.13 m | 3.96 m | 9.13 m x 3.96 m |
| Main Level | Dining Room | 9.13 m | 3.96 m | 9.13 m x 3.96 m |
| Main Level | Kitchen | 5.17 m | 3.19 m | 5.17 m x 3.19 m |
| Main Level | Eating Area | 6.09 m | 3.83 m | 6.09 m x 3.83 m |
| Main Level | Family Room | 7.42 m | 3.96 m | 7.42 m x 3.96 m |
| Main Level | Primary Bedroom | 7.32 m | 3.8 m | 7.32 m x 3.8 m |
| Main Level | Bedroom 2 | 3.96 m | 3.57 m | 3.96 m x 3.57 m |
| Main Level | Bedroom 3 | 3.96 m | 3.57 m | 3.96 m x 3.57 m |
| Main Level | Den | 4.26 m | 3.41 m | 4.26 m x 3.41 m |
| Upper Level | Bedroom 4 | 6.93 m | 6.24 m | 6.93 m x 6.24 m |
https://www.realtor.ca/real-estate/29109291/2370-hammond-road-mississauga-sheridan-sheridan
Contact Us
Contact us for more information

Gus Gentile
Broker
2316 Bloor Street West
Toronto, Ontario M6S 1P2

