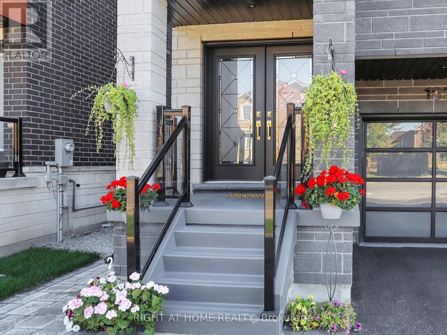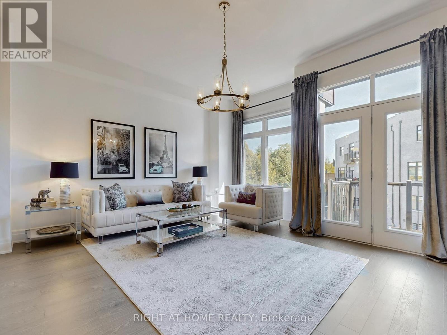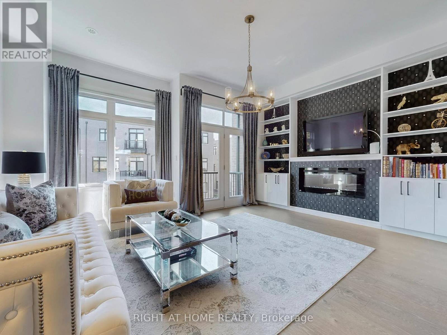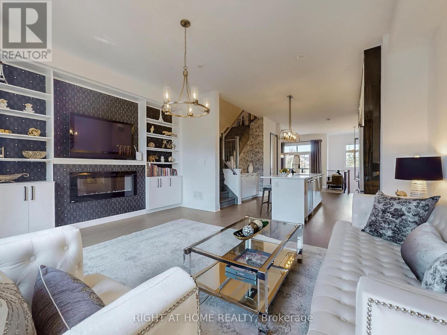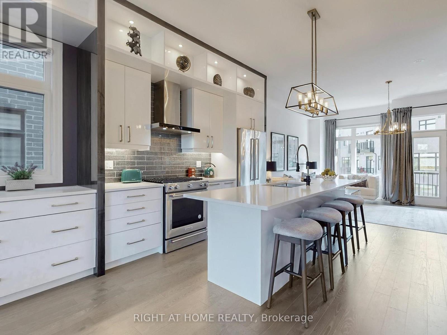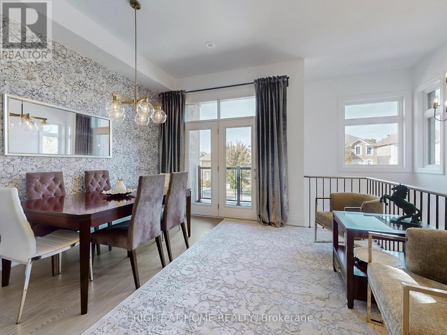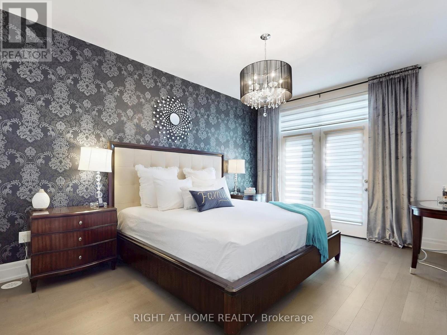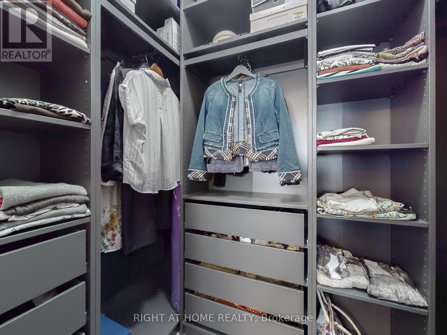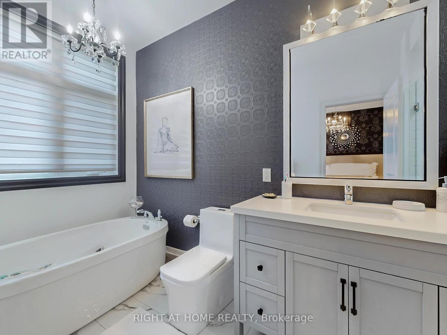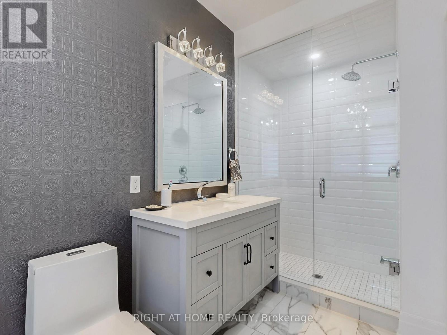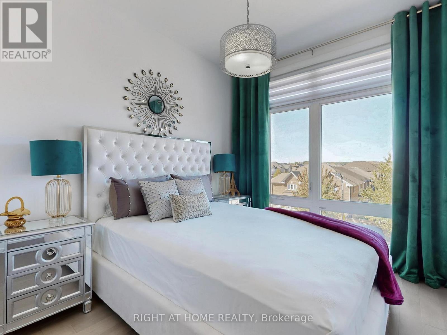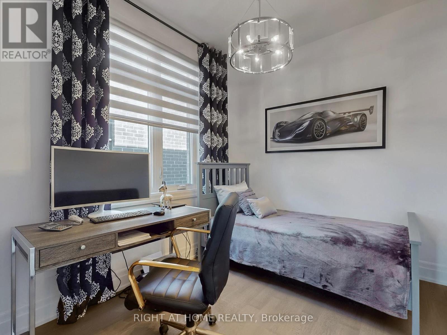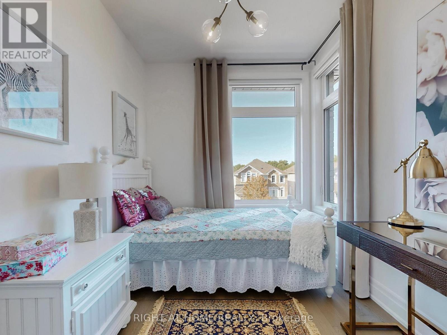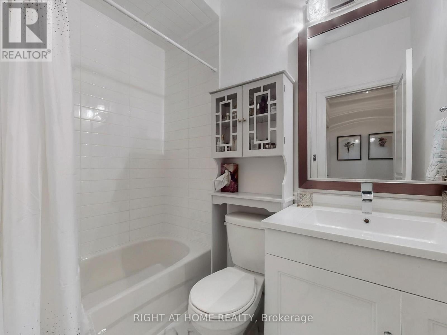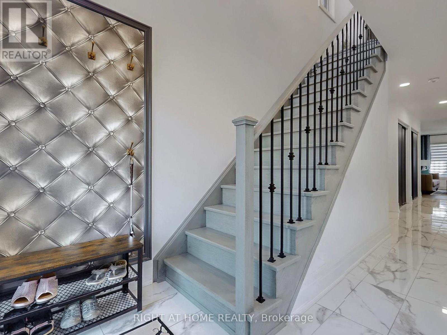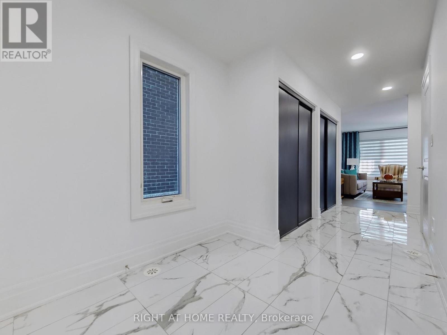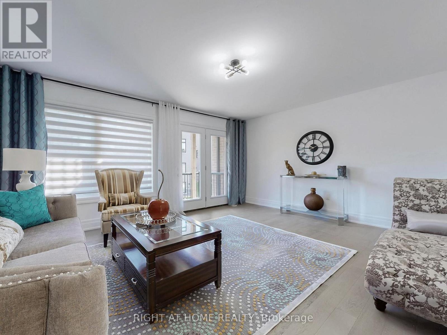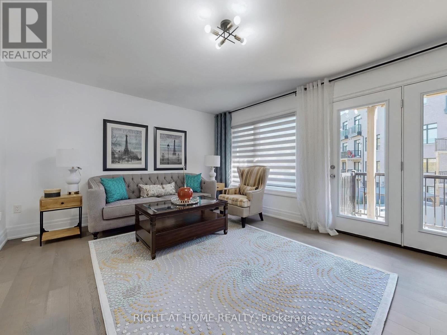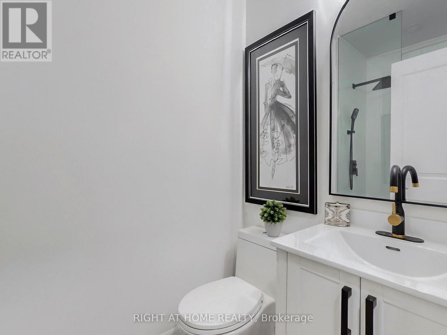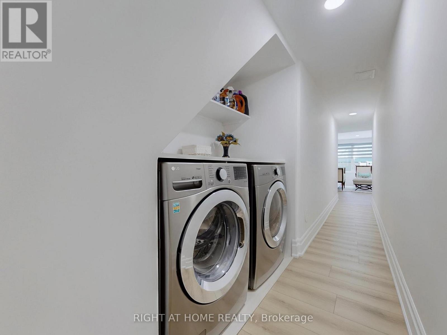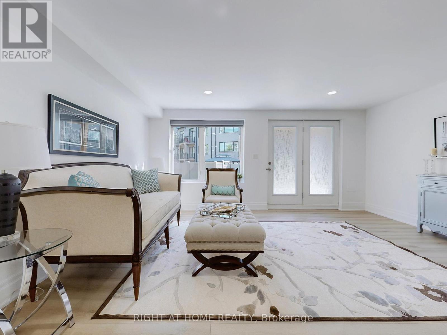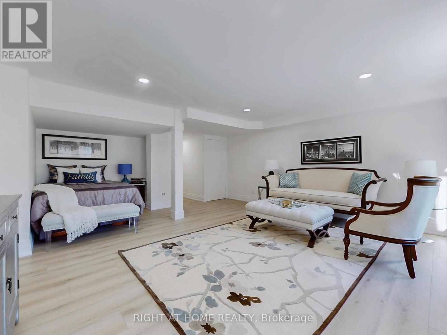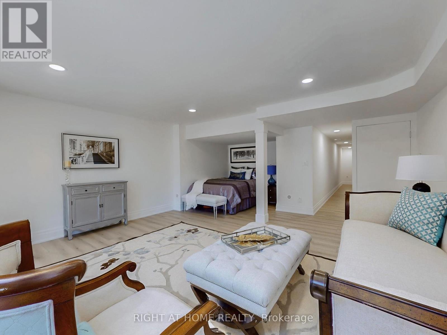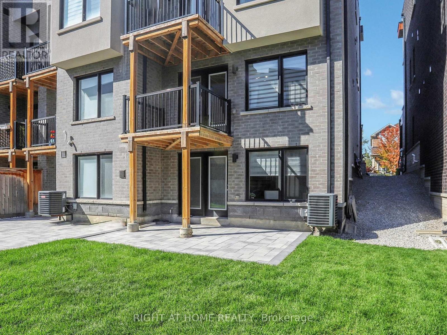163 Lebovic Campus Drive Vaughan, Ontario L6A 5A1
$1,588,000
Luxury Executive Townhome Built By Vogue Homes With 4+2 Bedrooms & 4 Washrooms. Modern Comfort, And Functionality with Soaring 10 Ceilings On The Main Floor, A Bright Open-Concept Layout, And High-End Finishes Throughout, Including Hardwood Flooring, The Designer Kitchen Is A Showstopper With Quartz Countertops, Huge Island And Top-Of-The-Line Stainless Steel Appliances. The Main Level Offers A Full In-Law Suite With Walk-Out to Deck And 3 Pc Washroom,The Ground Level Has Access to Green Backyard. The Landscaped And Interlocked Front And Back Yards Provide A Low-Maintenance Outdoor Retreat. Located Just Steps From Top-Rated Schools, Parks, Trails, Shopping, Dining, And Public Transit. A Rare Blend Of Luxury Living And Everyday Convenience, Ideal For Both Extended Families And Discerning Downsizers. (id:42599)
Property Details
| MLS® Number | N12420058 |
| Property Type | Single Family |
| Community Name | Patterson |
| Equipment Type | Water Heater |
| Features | Carpet Free |
| Parking Space Total | 3 |
| Rental Equipment Type | Water Heater |
Building
| Bathroom Total | 4 |
| Bedrooms Above Ground | 4 |
| Bedrooms Below Ground | 2 |
| Bedrooms Total | 6 |
| Amenities | Separate Heating Controls |
| Appliances | Central Vacuum, Water Heater - Tankless, Water Meter |
| Construction Style Attachment | Attached |
| Cooling Type | Central Air Conditioning, Air Exchanger |
| Exterior Finish | Brick, Concrete |
| Fireplace Present | Yes |
| Flooring Type | Hardwood, Vinyl |
| Foundation Type | Poured Concrete |
| Half Bath Total | 1 |
| Heating Fuel | Natural Gas |
| Heating Type | Forced Air |
| Stories Total | 3 |
| Size Interior | 2,500 - 3,000 Ft2 |
| Type | Row / Townhouse |
| Utility Water | Municipal Water |
Parking
| Garage |
Land
| Acreage | No |
| Sewer | Sanitary Sewer |
| Size Depth | 92 Ft ,7 In |
| Size Frontage | 22 Ft ,8 In |
| Size Irregular | 22.7 X 92.6 Ft |
| Size Total Text | 22.7 X 92.6 Ft |
Rooms
| Level | Type | Length | Width | Dimensions |
|---|---|---|---|---|
| Second Level | Dining Room | 4.2 m | 4.1 m | 4.2 m x 4.1 m |
| Second Level | Kitchen | 4.54 m | 3.8 m | 4.54 m x 3.8 m |
| Second Level | Family Room | 5.48 m | 3.96 m | 5.48 m x 3.96 m |
| Third Level | Primary Bedroom | 4.72 m | 3.55 m | 4.72 m x 3.55 m |
| Third Level | Bedroom 2 | 3.55 m | 2.65 m | 3.55 m x 2.65 m |
| Third Level | Bedroom 3 | 3.11 m | 2.45 m | 3.11 m x 2.45 m |
| Third Level | Bedroom 4 | 3.05 m | 2.45 m | 3.05 m x 2.45 m |
| Main Level | Living Room | 5.2 m | 4.14 m | 5.2 m x 4.14 m |
| Ground Level | Great Room | 5.33 m | 4.42 m | 5.33 m x 4.42 m |
Utilities
| Cable | Installed |
| Electricity | Installed |
| Sewer | Installed |
https://www.realtor.ca/real-estate/28898378/163-lebovic-campus-drive-vaughan-patterson-patterson
Contact Us
Contact us for more information
Yuriy Tymoshyn
Salesperson
1396 Don Mills Rd Unit B-121
Toronto, Ontario M3B 0A7


